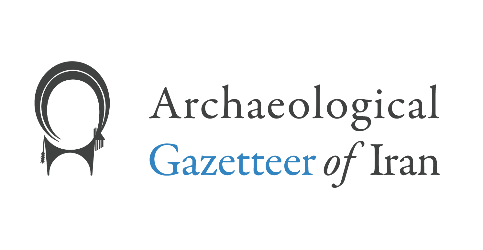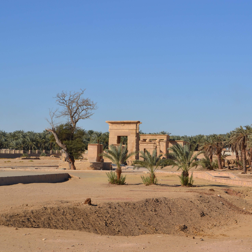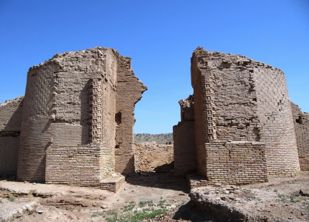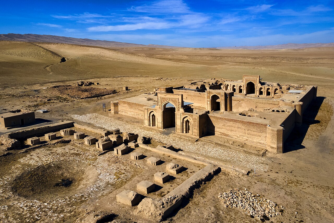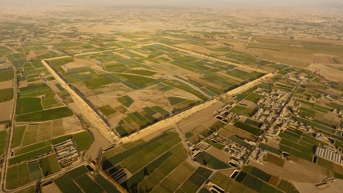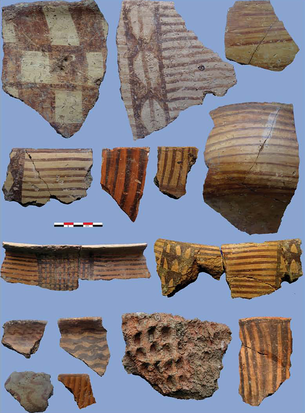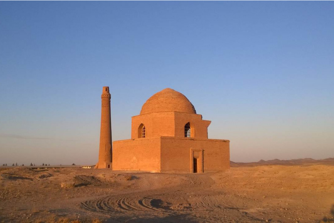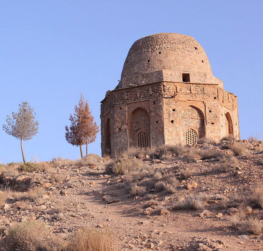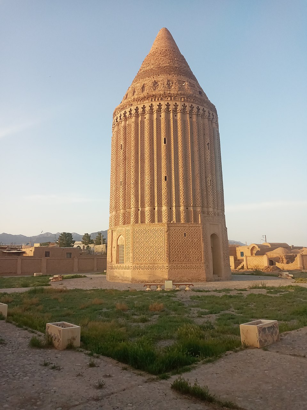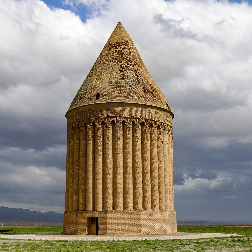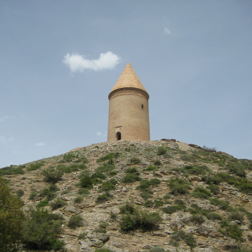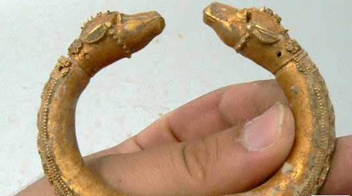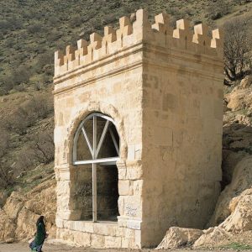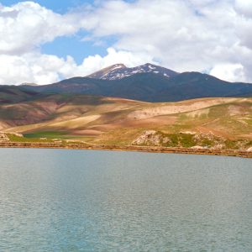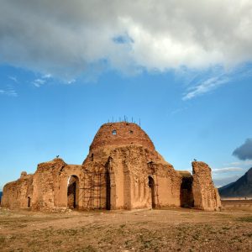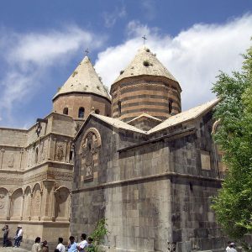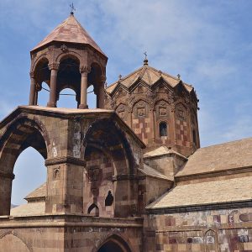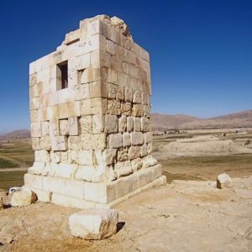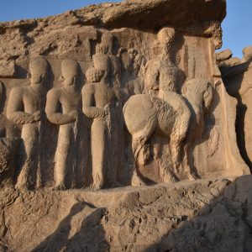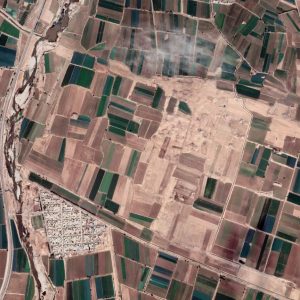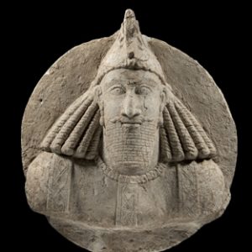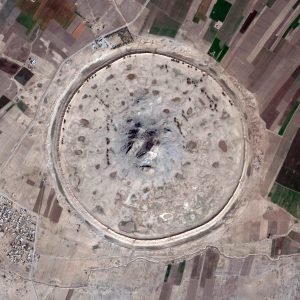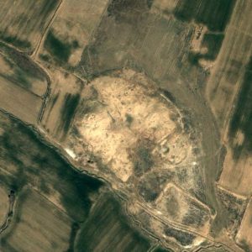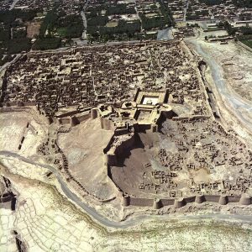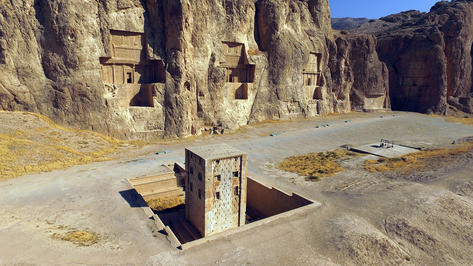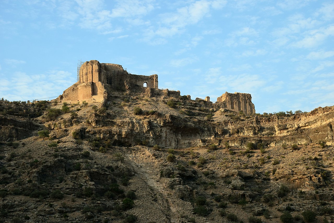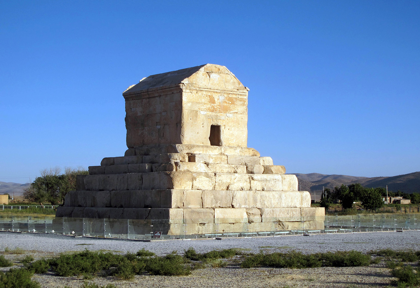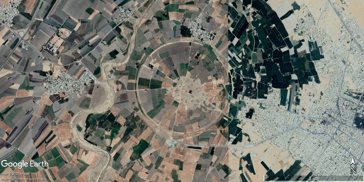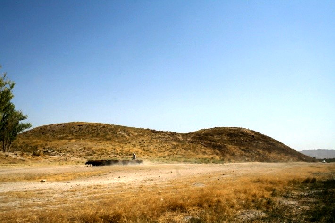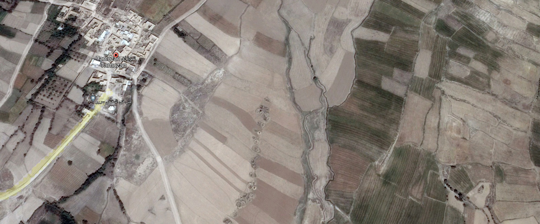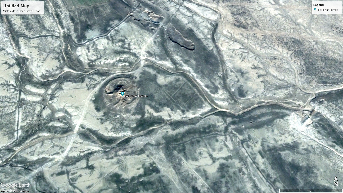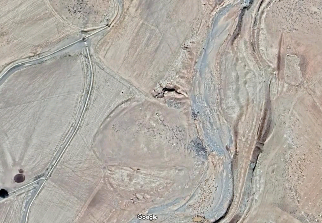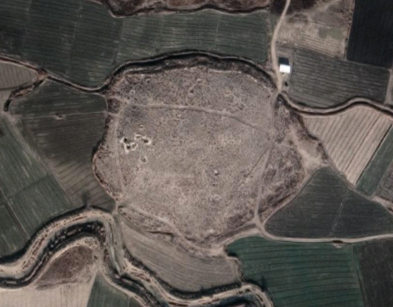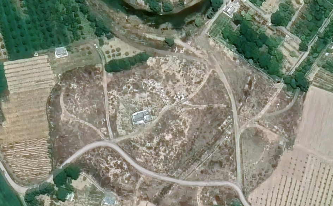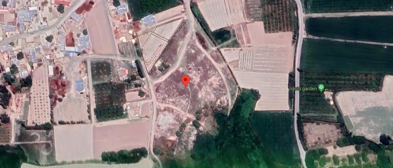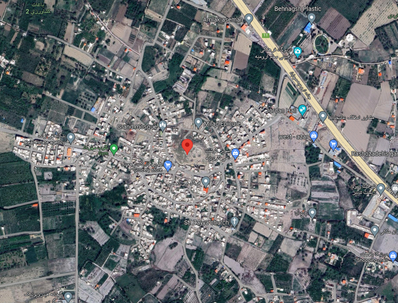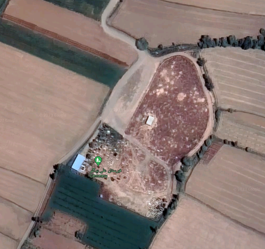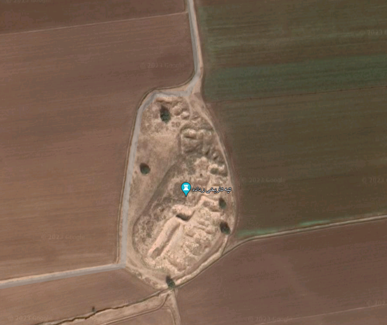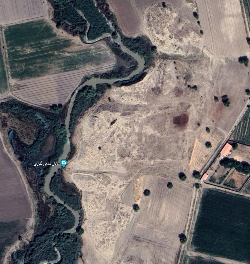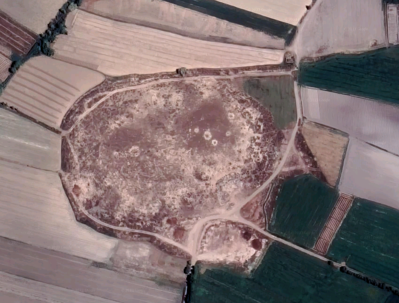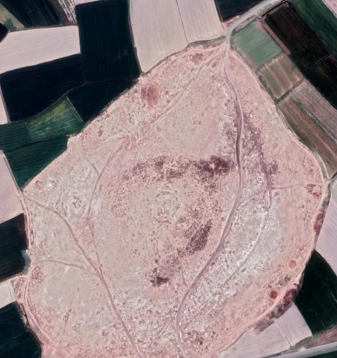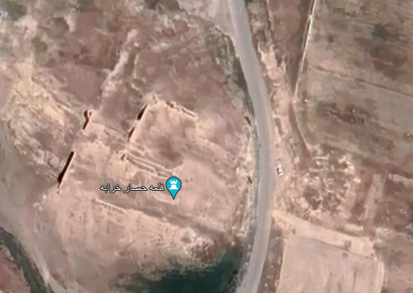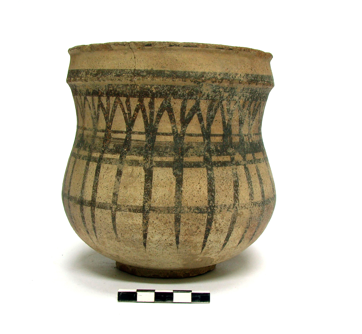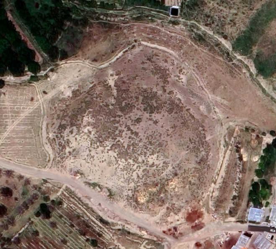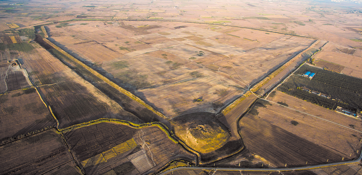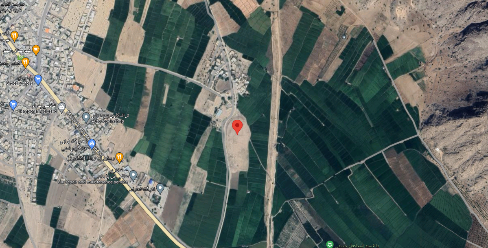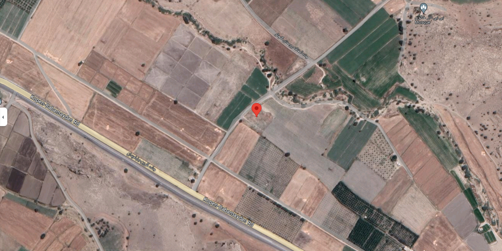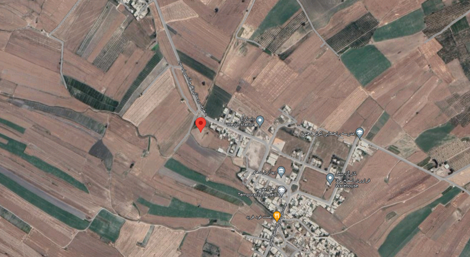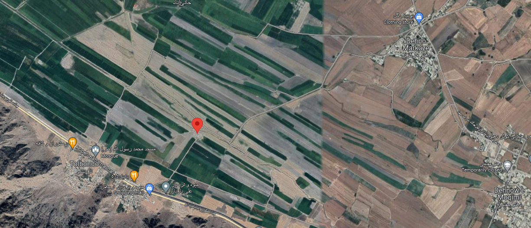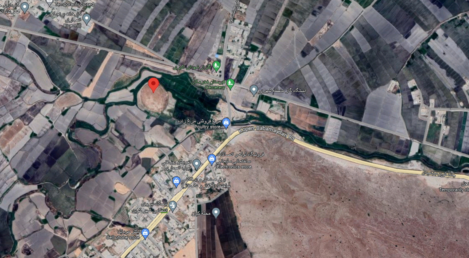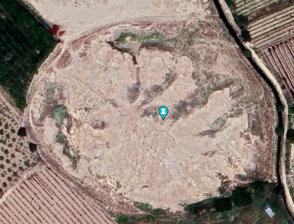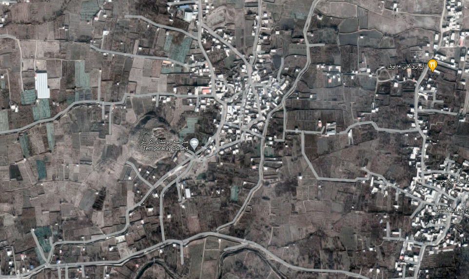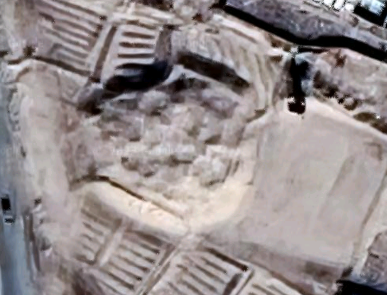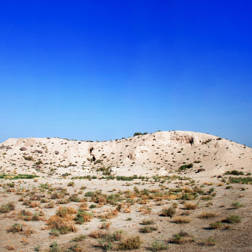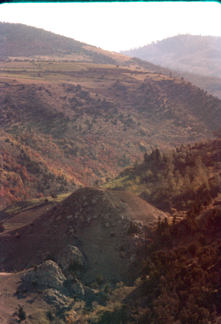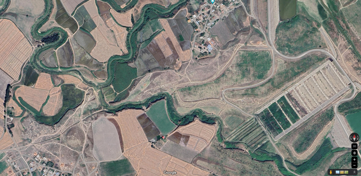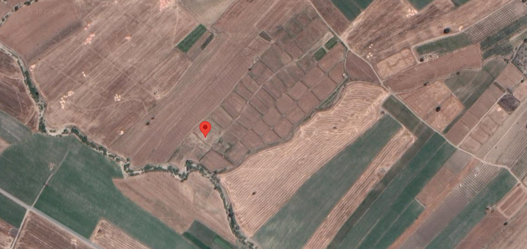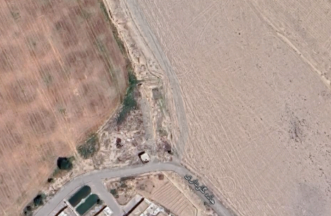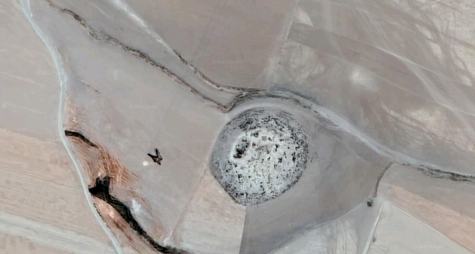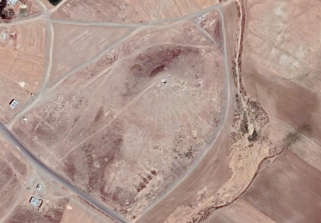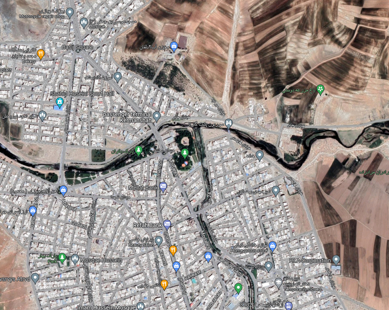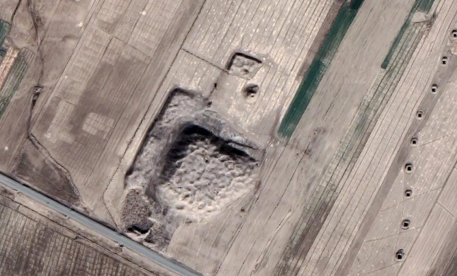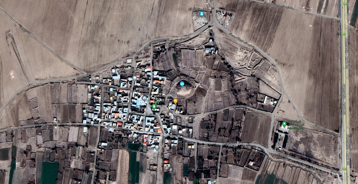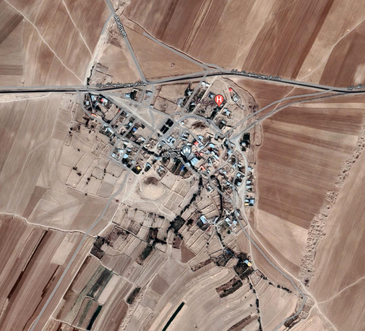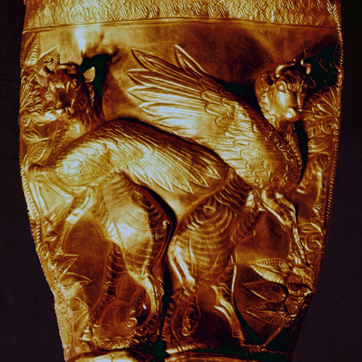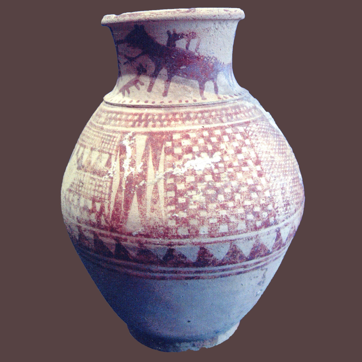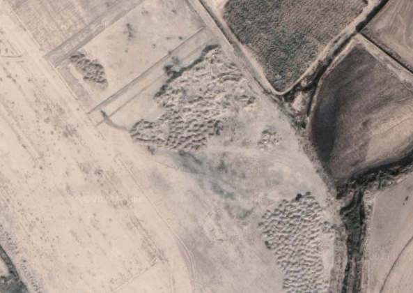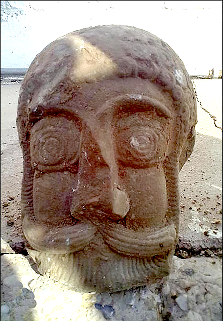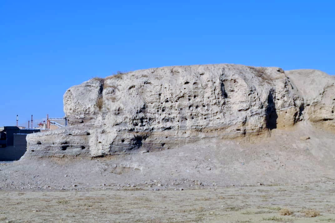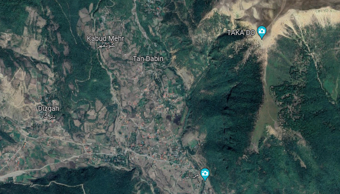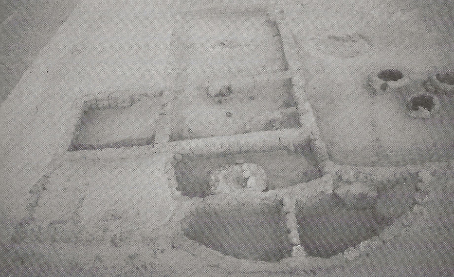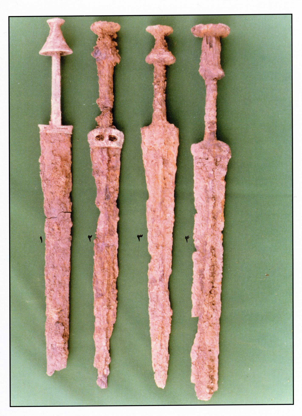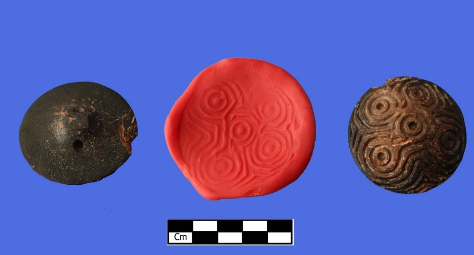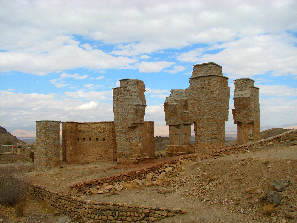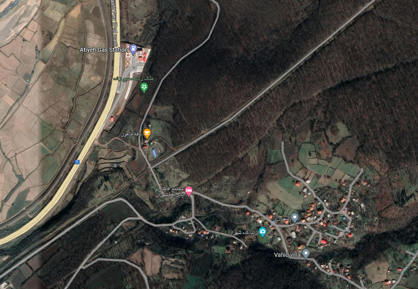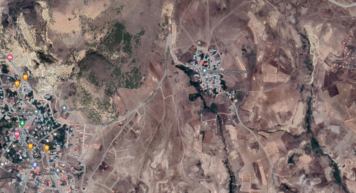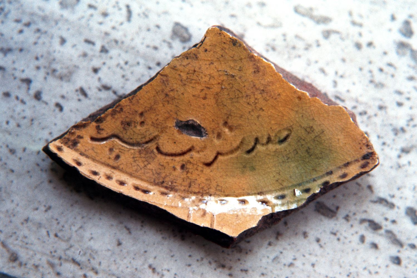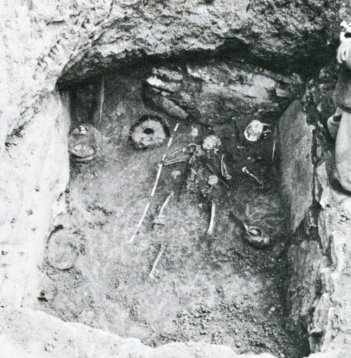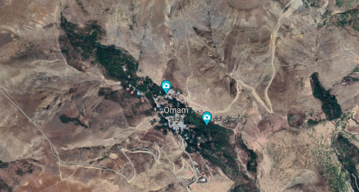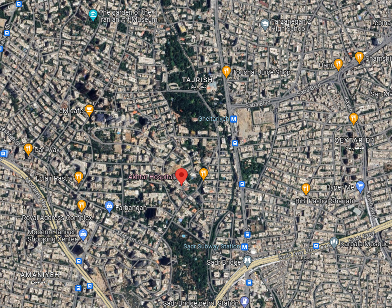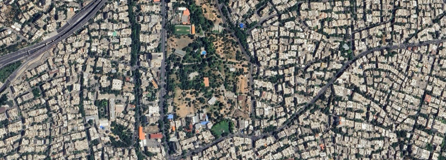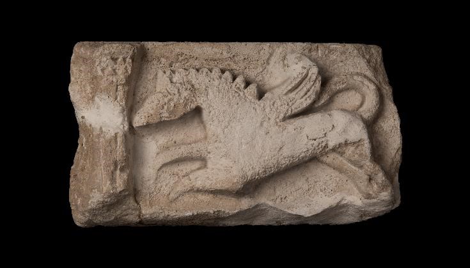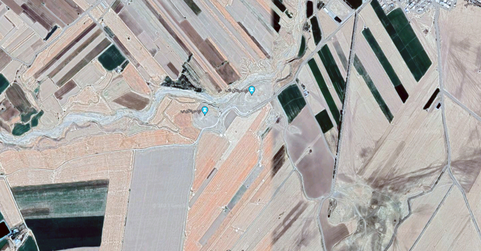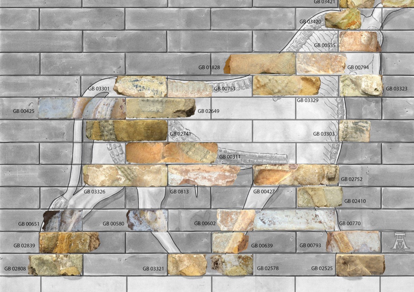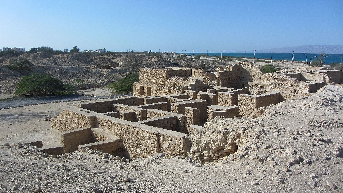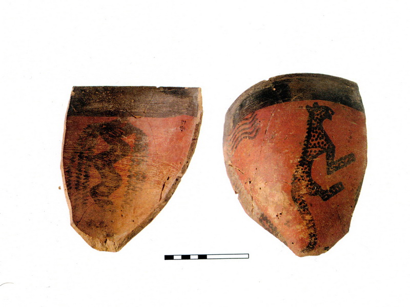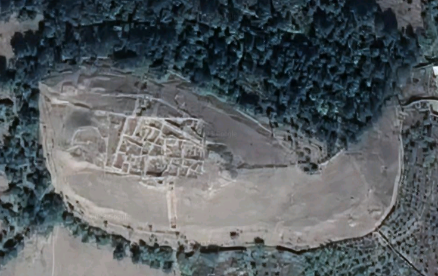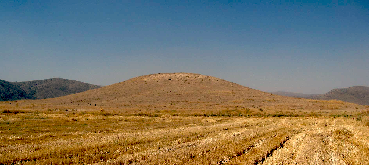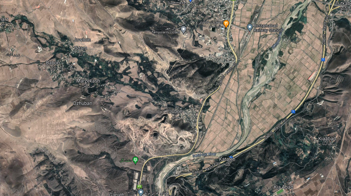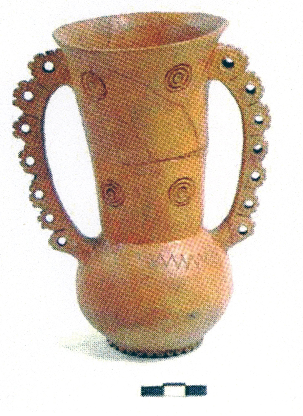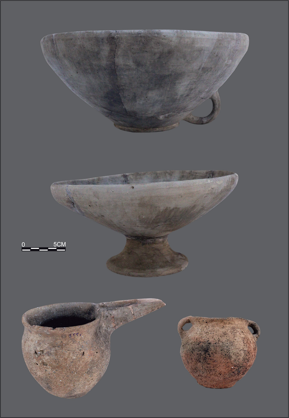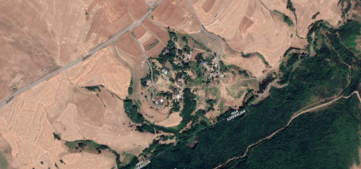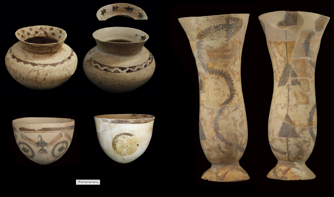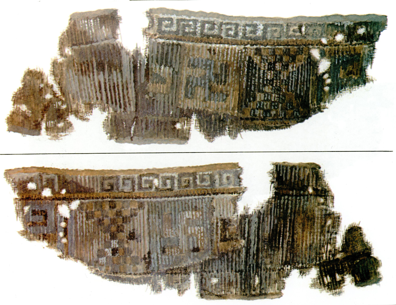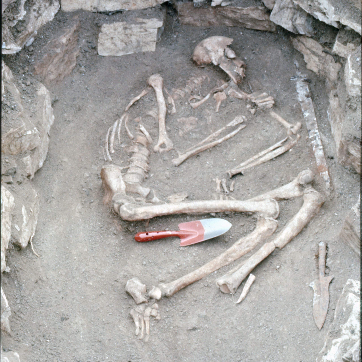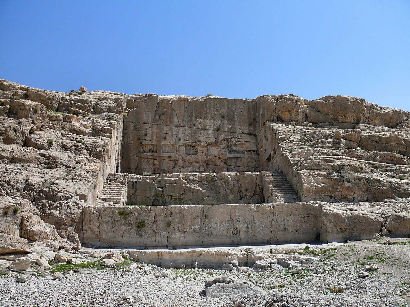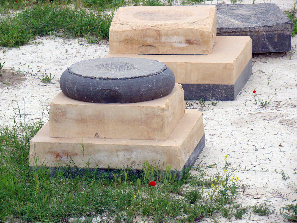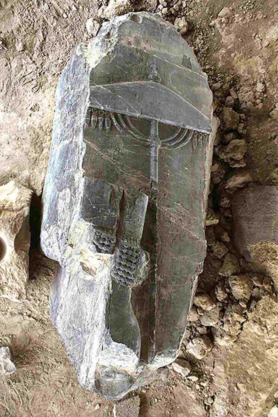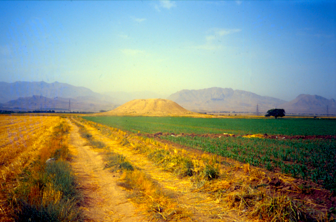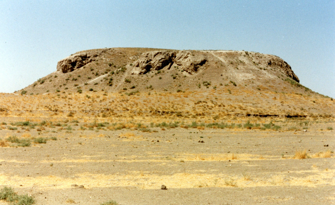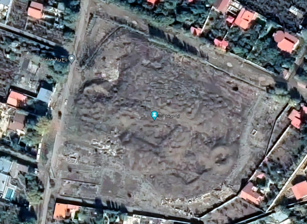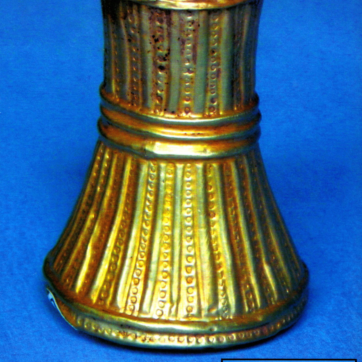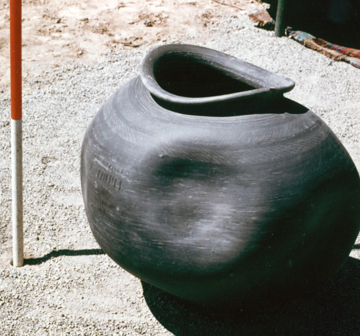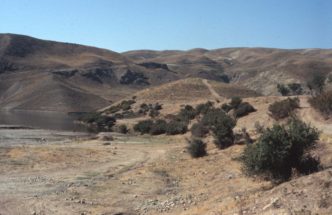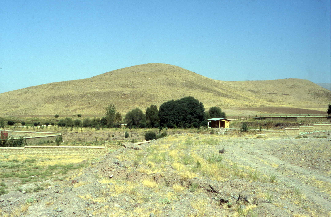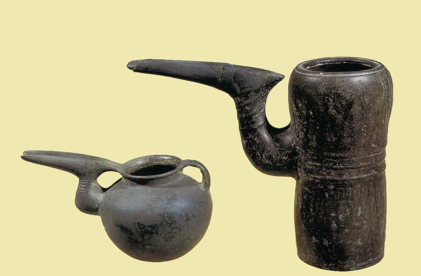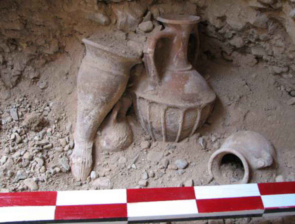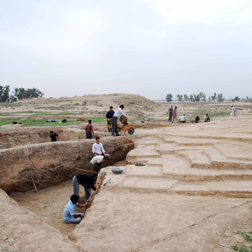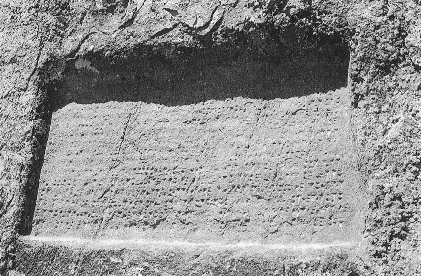Sarvestanسروستان
Location: The Sasanian monument of Sarvestan is located 84 km south of Shiraz, southern Iran, Fars Province.
29°11’43.0″N 53°13’52.2″E
Map
Historical Period
Sasanian, Islamic
History and description
The Sarvestan monument is located 10 km south of the present-day town of Sarvestan as the crow flies. The ruined monument, often known as the Sarvestan Palace, is an architectural complex with two domed halls visible from afar (fig. 1). The Sarvestan monument is a rectangular building 45 m in length and 37.1 m in width (figs. 2 and 3). The building’s entrance is on the south side through an eyvān. The layout displays three areas: the main hall, marked by a square domed hall, is followed by a courtyard in the north; the eastern aisle of the building consists of an entrance and a long, vaulted, and pillared hallway leading to a dome chamber in the northern end; the western aisle of the monument is marked by a domed chamber, a square room, and a vaulted hallway with pillars.
The entire building is in rubble masonry and bricks, which were the traditional construction materials in the Sasanian period. Despite the monument’s resemblance to those of the Sasanian period, it seems that the architectural complex at Sarvestan dates to the very late years of the Sasanian Empire/early Islamic period. Nonetheless, the monument displays the persistence of Sasanian architectural traditions into later periods.
Regarding the function of the building, several scholars suggested it to be a palace or a royal pavilion, while Lionel Bier believed that the Sarvestan monument was a religious building or a fire sanctuary. The monument is not isolated and, as old and recent aerial views clearly show it was surrounded by a perimeter wall and there were other buildings in its vicinity. The two reconstructions, one by Oscar Reuther and the other by Maxime Siroux, highlight the monumental nature and significance of the building (figs. 4 and 5). There is very little wall decoration and no inscriptions.
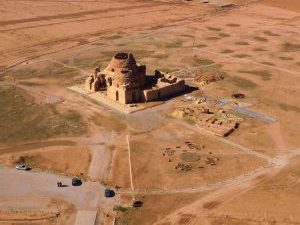
Fig. 1. Aerial view of the Sarvestan monument (image: S. H. Rashedi, © ICHHTO, Nomination text)
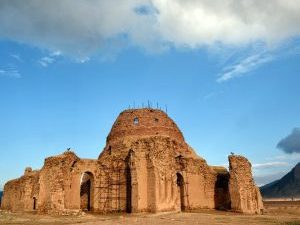
Fig. 2. The Sarvestan monument from the southwest (image: B. Sedighi, © ICHHTO, Nomination text)
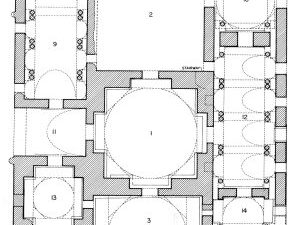
Fig. 3. Plan of the Sarvestan monument by Lionel Bier (after Bier, Sarvistan, fig. 5)
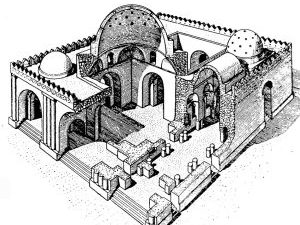
Fig. 4. The reconstruction by Oscar Reuther (after Reuther, “Sasanian Architecture,” 1938)
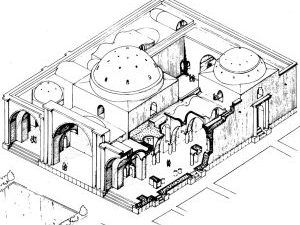
Fig. 5. The reconstruction by Maxime Siroux (after Siroux, “Le palais de Sarvistan et ses voûtes,”fig. 9, pl. 29)
Archaeological Exploration
Medieval historians and early European travelers overlooked the ruined monument at Sarvestan, and there was no mention of the monument before the mid-nineteenth century. In 1841, Eugène Flandin and Pascal Coste visited the ruined building and gave the first thorough description, the first plan, and views of the monument. The ruins and surroundings inspired Flandin to write that the monument was “completely isolated, situated in the middle of a very vast plain and far from any dwelling… like almost all those encountered in the East.” In 1881, Marcel and Jane Dieulafoy traveled to Sarvestan and published the first photographs of the monument and a detailed description of the surviving structures. In the 1890s, Forsat Shirazi, an Iranian traveler and writer, visited the monument at Sarvestan, described the ruins, and published a view of it in his Āsār-e Ajam. Aurel Stein visited the monument at Sarvestan in 1934 and published a description of it. Eruich Schmidt's aerial views taken in 1935 show that the monument is surrounded by a series of "domestic quarters." The Sarvestan Palace was later discussed in Oscar Reuther’s chapter on Sasanian architecture, which he prepared for A Survey of Persian Art, in 1938. Maxime Siroux’s survey of the monument remained the best comprehensive description of the ruined building until Lionel Bier’s meticulous study of the architectural complex at the site in 1975-76. Siroux believed that the architectural complex at Sarvestan was an early fifth-century monument built for Bahram V known as Bahram Gūr who used it as a hunting villa. Bier's studies show that the monument was later and may have functioned as a fire temple. Finally, in 2002, Alireza Askari Chaverdi conducted a series of soundings in the vicinity of the monument, particularly the enclosure wall on behalf of the Iranian Center for Archaeological Research.
Bibliography
Bier, L., Sarvistan. A Study in Early Iranian Architecture, The Pennsylvania State University Press, 1986.
Dieulafoy, J., La Perse, la Chaldée et la Susiane. Relation de voyage, Paris, 1887, pp. 467-473 (for Sarvestan).
Dieulafoy, M., L’art antique de la Perse, vol. 4, Paris, 1885, pp. 38-40, pls. 1-8 (for Sarvestan).
Forsat Shirazi, M. N., Āsār-e Ajam, Bombay, 1895, p. 81 (for Sarvestan).
Reuther, O., “Sasanian Architecture”, A Survey of Persian Art, vol. 1, Oxford, 1938, pp. 493-578.
Schmidt, E. F., Flights Over Ancient Cities of Iran, Chicago, 1940, p. 21, pls. 20-21.
Siroux, M., “Le palais de Sarvistan et ses voûtes,” Studia Iranica, vol. 2, 1973, pp. 49-70 (for Sarvestan).
Stein, A., “An Archaeological Tour in the Ancient Persis,” Iraq, vol. 3/2, 1936, pp. 179-180, figs. 19-20.

